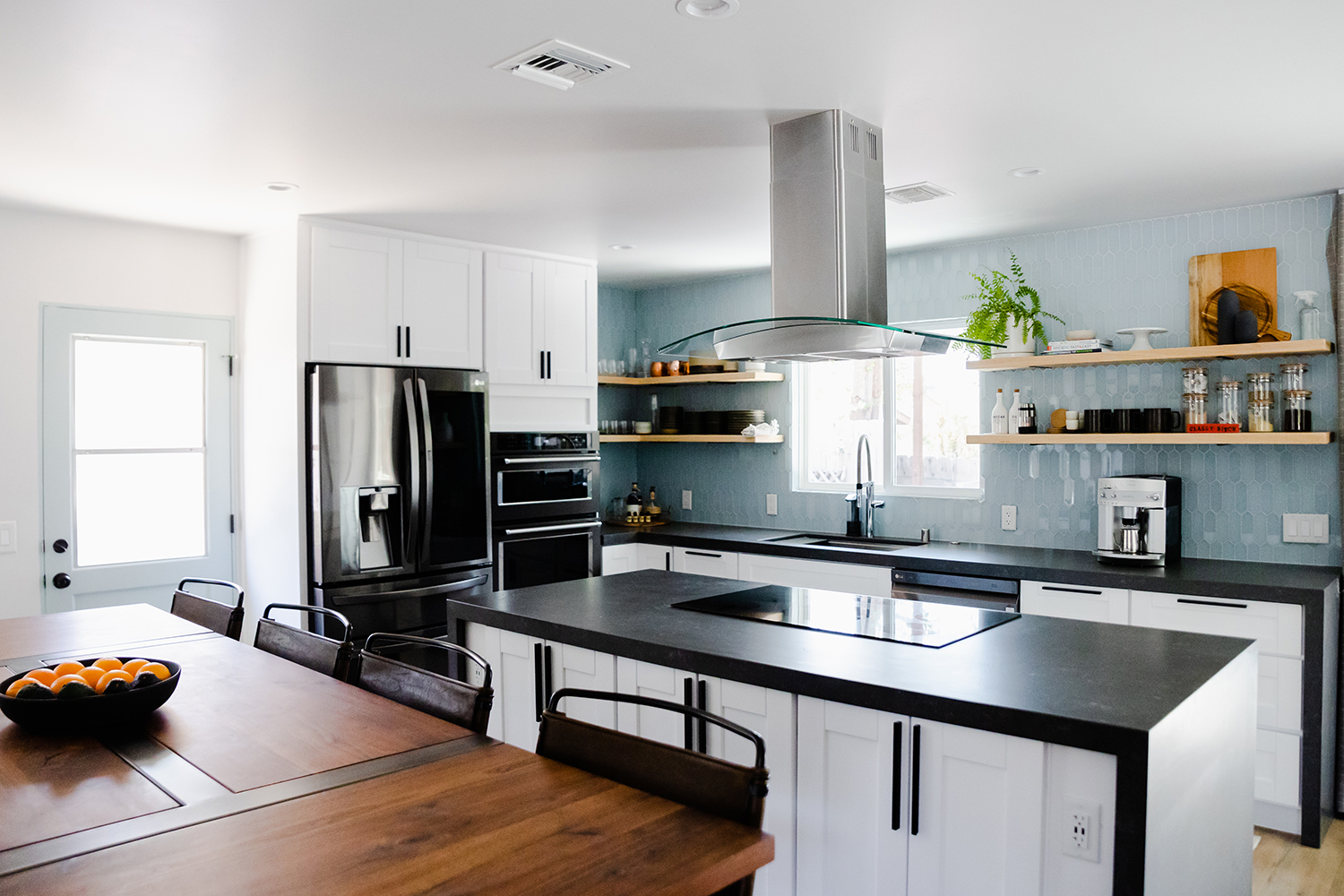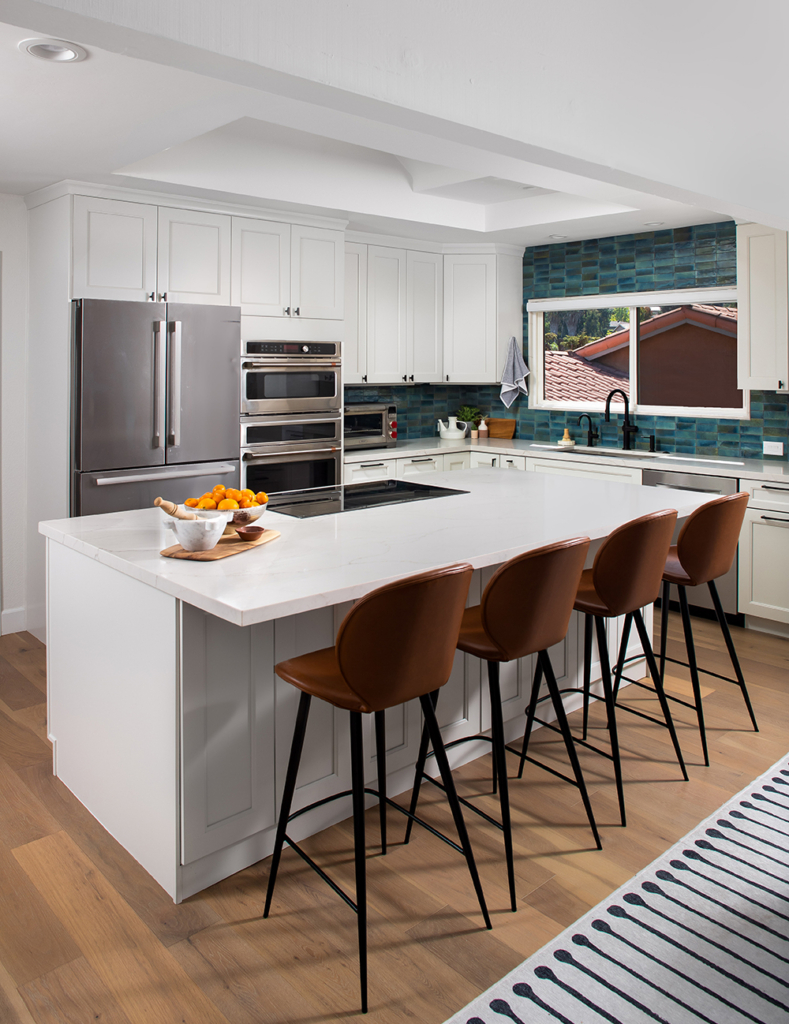Innovative Designing Tips for Building an ADU Kitchen

Summary
Designing an ADU kitchen like a typical one would be stressful, costly, and tasteless. This article explores the strategies for creating a unique ADU kitchen design.
The first step to building a kitchen to your taste is understanding the space left to work with and making the most of it. Knowing the space allows you to set a budget and highlight the materials you need to make your kitchen stylish and functional.
Because of the space limitation, you’ll need to implement space-saving solutions and use smart layouts to improve movement and functionality. Additionally, you should make changes that reflect your personal taste.
Once you’ve made your selections, you’ll need home remodeling professionals, like the experts at House to Home.
Table of Contents
Introduction
When building an ADU, you probably don’t have as much space as you would like. These innovative ADU kitchen design tips can help you maximize your space while ensuring functionality is preserved.
Whether you’re a homeowner looking for a cozy and functional kitchen or a landlord looking to increase the value of your property, House to Home Design Build Remodel has you covered. We have over 20 years of experience providing ADU solutions to landlords and homeowners in San Diego.
In this article, you will learn the steps to planning your kitchen remodel and some innovative design tips for building your stylish and functional kitchen.
What is an ADU Kitchen?
An ADU kitchen is built along with an accessory dwelling unit. This kitchen combines functionality with style while maximizing the use of space and natural lighting. It also allows for easy mobility and energy efficiency.
Like any other home kitchen, an ADU kitchen is one of the most critical areas in an attached or detached unit. It can be built within the same space as the living room and dining area.
Due to the emphasis on space maximization, your ADU kitchen has to be multi-functional. Sometimes, it serves as your eating area, food storage, meal preparation, and more. Because of this, you should consider kitchen design remodeling experts like House to Home to handle your renovation.
Planning Your ADU Kitchen Design
If you plan on designing your kitchen yourself, there are some basic concepts and questions that you need to factor into your plan. Some of those concepts include the function of the space, whether for rent or personal use. Other factors include:
1. Understanding Your Space
When planning your ADU kitchen, you must understand your space and how it will be utilized. ADUs are typically smaller than regular family homes, so the kitchens will also have limited space, making it essential to prioritize multi-functional designs and maximize your space.
You can effectively use your space in an ADU by using small appliances like small two-burner cooktops over four-burner stoves, a narrow freezer, and a small stand-up refrigerator over their full-size alternatives.
Another way to understand your space is to hire a professional kitchen design contractor for expert advice on color, lighting, material selection, and layouts.
2. Setting a Budget for Your Kitchen Remodel
Your budget is the most crucial factor when planning your ADU kitchen design. You want to use stylish and functional materials while ensuring the space is used efficiently. It might seem impossible, but there are many design options, materials, and layouts that can reduce the strain on your budget.
The following design tips will ensure you don’t skimp on quality or functionality and overspend your budget:
- Choose energy-efficient appliances.
- Open shelving is more efficient and cheaper than upper cabinets.
- Opt for smaller appliances to maximize the use of space.
- Use a layout that emphasizes good kitchen flow and lighting.
3. Choosing a Cohesive Design Theme
The key to an innovative ADU kitchen is in the design. With the proper color, layout, lighting, and materials, a small space can look big and beautiful. A design theme helps create a visual flow and harmony and enhances the overall aesthetics and functionality of the space.
Additionally, a cohesive design ties together different kitchen elements, including cabinets, countertops, flooring, and other accessories.
Popular kitchen design themes for ADUs include:
- Modern Minimalist: clean lines, simple shapes, and a limited color palette.
- Farmhouse Chic: rustic, cozy, and inviting, with vintage or antique elements.
- Coastal Cool: light, bright, and airy, with blues and whites reminiscent of the beach.
When choosing a design theme, you should consider:
- Your style and preferences
- The purpose and functionality of your kitchen
- The existing architecture and style of the house
- Your budget
Innovative Designing Tips

Kitchen redesigns are not limited to ADU kitchens alone. Your kitchen is the most critical area of your home, so it should be a priority in design over other areas. Apart from the stress and lack of space, a poorly designed kitchen will be a nightmare aesthetically.
However, with innovative design tips, you can maximize the use of your kitchen space and ensure multi-functionality on a modest budget. The following are tips for your kitchen makeovers:
1. Space-Saving Solutions
The size of ADU kitchens depends on the size of the house itself. Since most ADUs are smaller than typical homes, you will need more space to bring your concepts to life. And that is why you need to be innovative and look for ways to maximize your space.
Some of the best space-saving solutions for ADU kitchens are:
- Pull-out pantries: install narrow pantries that pull out to access stored items.
- Wall-mounted and compact appliances: To save floor space, use wall-mounted kitchen appliances and utensils like microwaves, ovens, and dishwashers. You should also choose compact or mini-appliances when choosing refrigerators, sinks, freezers, and stoves.
- Overhead and hidden storage: Use overhead or hanging racks to store pots, plates, spoons, and more. You should also incorporate hidden storage compartments in cabinets, drawers, or under-sink areas.
- Foldable storage and shelves: use foldable tables and shelves to create additional counter space or storage when needed.
2. Innovative Layouts for ADU Kitchens
If you plan on designing your ADU kitchen, several innovative layouts help maximize space and functionality. Some popular ADU kitchen design layouts are:
- L-Shaped Kitchens: This kitchen layout is shaped in an L format. It offers more counter space and additional upper and lower cabinet storage options. You can also build a small peninsula as a prep area or breakfast nook.
- U-Shaped Kitchen: This kitchen layout is shaped in a U format. It takes the L format and gives it more storage, prep space, or breakfast nook on the continuing countertop.
- Galley Kitchen: This kitchen design maximizes the workspace in a narrow space. It features parallel countertops on opposing walls.
- Single-Wall Kitchen: This kitchen layout places everything on a single wall. It is ideal for compact ADUs and helps save a lot of space. It is also a great option if you want a kitchen island, which can serve as an alternative to a dining table.
3. Stylish and Functional Fixtures
Another important ADU kitchen design tip is to invest in stylish and functional fixtures that will elevate your kitchen’s design. Here are some fixture ideas that might help accomplish your goal:
- Modern Pendant Lights: These stylish lights provide focused lighting while elevating your kitchen’s ambiance.
- Touchless Trash Cans: These are hygienic and make waste management easy.
Conclusion: Bringing Your ADU Kitchen Vision to Life
To bring your vision to life, you must key into the essentials of ADU kitchen design, such as implementing space-saving solutions, smart layouts, and functional fixtures. Before you even do anything, you should have a plan on how your kitchen will be designed and how it will work according to your budget.
House to Home is about helping you bring your ADU kitchen vision to life while ensuring costs stay within your budget. We will provide you with a warranty period on all building, remodeling, and redesigning projects. Call House to Home now to start your ADU kitchen remodel.
Frequently Asked Questions
To design a new kitchen layout, you need to understand your space, set a budget for the project, and choose a cohesive design theme. A good contractor like House to Home can help you with all aspects of the design and build.
When building an ADU kitchen, you should maximize the space and preserve functionality. You should be able to move between workstations seamlessly.
There are four popular ADU kitchen layouts: L-shaped, U-shaped, galley, and single-wall.
The most efficient kitchen design for ADU buildings is the U-shaped layout. But if you want to save space, you should consider the single-wall layout.
Consider pendant lights and touchless trash cans, and hire a professional designer for more tips on styling your ADU kitchen.