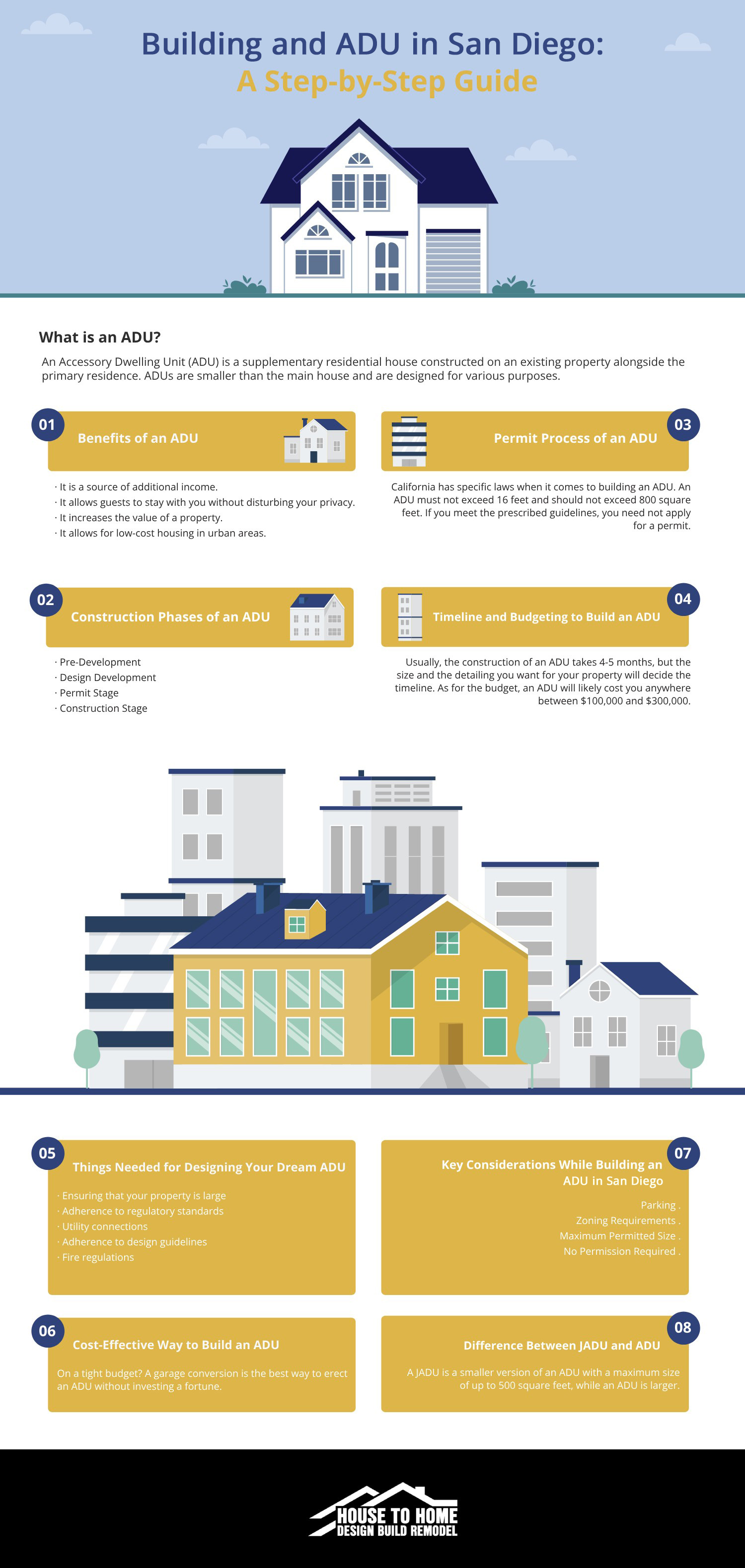Building an ADU in San Diego: A Step-by-Step Guide

What is an ADU?
An Accessory Dwelling Unit (ADU) is a supplementary residential house constructed on an existing property alongside the primary residence. ADUs are smaller than the main house and are designed for various purposes.
Benefits of an ADU
There are multiple benefits of an ADU, such as:
- It is a source of additional income.
- It allows guests to stay with you without disturbing your privacy and allowing the required privacy to your guests.
- It is a great medium to ensure living as a multi-generational family. Elderly dependents can be close while being independent.
- It increases the value of a property.
- It allows for low-cost housing in urban areas.
Permit Process of an ADU
California has specific laws when it comes to building an ADU. An ADU must not exceed 16 feet and should not exceed 800 square feet. Then there are other considerations considering parking, utilities, etc. You must learn about the laws or allow an ADU builder in San Diego to do it.
If you meet the prescribed guidelines, you need not apply for a permit. You can directly submit your building plan and get it approved.
Construction Phases of an ADU
The construction phase of an ADU can be divided into 4 phases.
- Pre-Development: It is when the idea of building an ADU comes to your mind, and you consider your options, budget, and the type of property you want to create.
- Design Development: It is the most crucial stage where you brainstorm with your ADU builder in San Diego about what your ADU would look like. The design guidelines issued by the authorities must be kept in mind.
- Permit Stage: If you have a design that ticks all the right boxes, then it will be a smooth stage. You need to submit your building plan and get approval.
- Construction Stage: There is not much for you to do but admire your dream becoming a reality. You can offer your opinions and your preferences about the material and design.
Timeline and Budgeting to Build an ADU
Usually, the construction of an ADU takes 4-5 months, but the size and the detailing you want for your property will decide the timeline. Based on the designs, your builder can give you an accurate estimate.
As for the budget, an ADU will likely cost you anywhere between $100,000 and $300,000. But you must consult your ADU builder for an accurate cost.
Things Needed for Designing Your Dream ADU
Here is a list of things you must consider for designing an ADU:
- Ensuring that your property is large enough for the construction of an ADU
- Adherence to regulatory standards
- Utility connections
- Adherence to design guidelines
- Fire regulations
Key Considerations while building an ADU in San Diego
Parking
Parking rules have been changed in San Diego. No parking is required for the ADU if it is close enough to public transit. If you do not have a garage, you can use the uncovered spot in the driveway for the main house parking. As for an ADU, you need a parking slot if the ADU is within one and a half miles of public transit, such as a bus.
Zoning Requirements
One must adhere to the zoning requirements of The San Diego Department of Building and Safety.
Maximum Permitted Size
The maximum size of an ADU unit can be up to 800 square feet. The height of an ADU should always be below 16 feet.
No Permission Required
No building permit is required from the city council, neighbors, or anyone else if your building plan adheres to the rules. You can submit it directly to the department and obtain approval.
Cost-Effective Way to Build an ADU
On a tight budget? A garage conversion is the best way to erect an ADU without investing a fortune. If you have a garage, consult your ADU builders in San Diego to guide you on the right path.
Difference Between JADU and ADU
A JADU is a smaller version of an ADU with a maximum size of up to 500 square feet, while an ADU is larger. Most JADUs don’t have an ensuite bathroom and share it with the main house. While an ADU has an independent bathroom and kitchen.